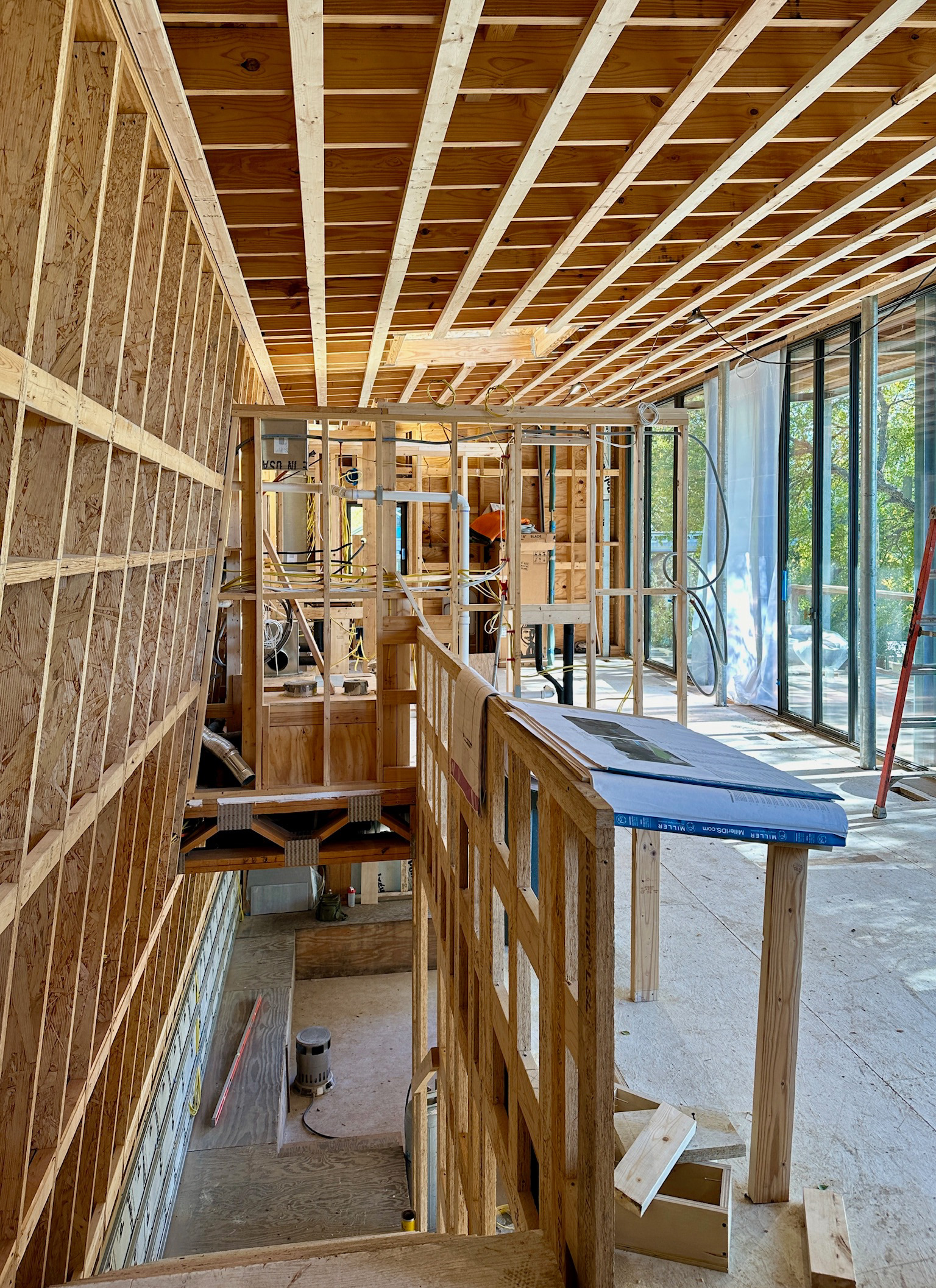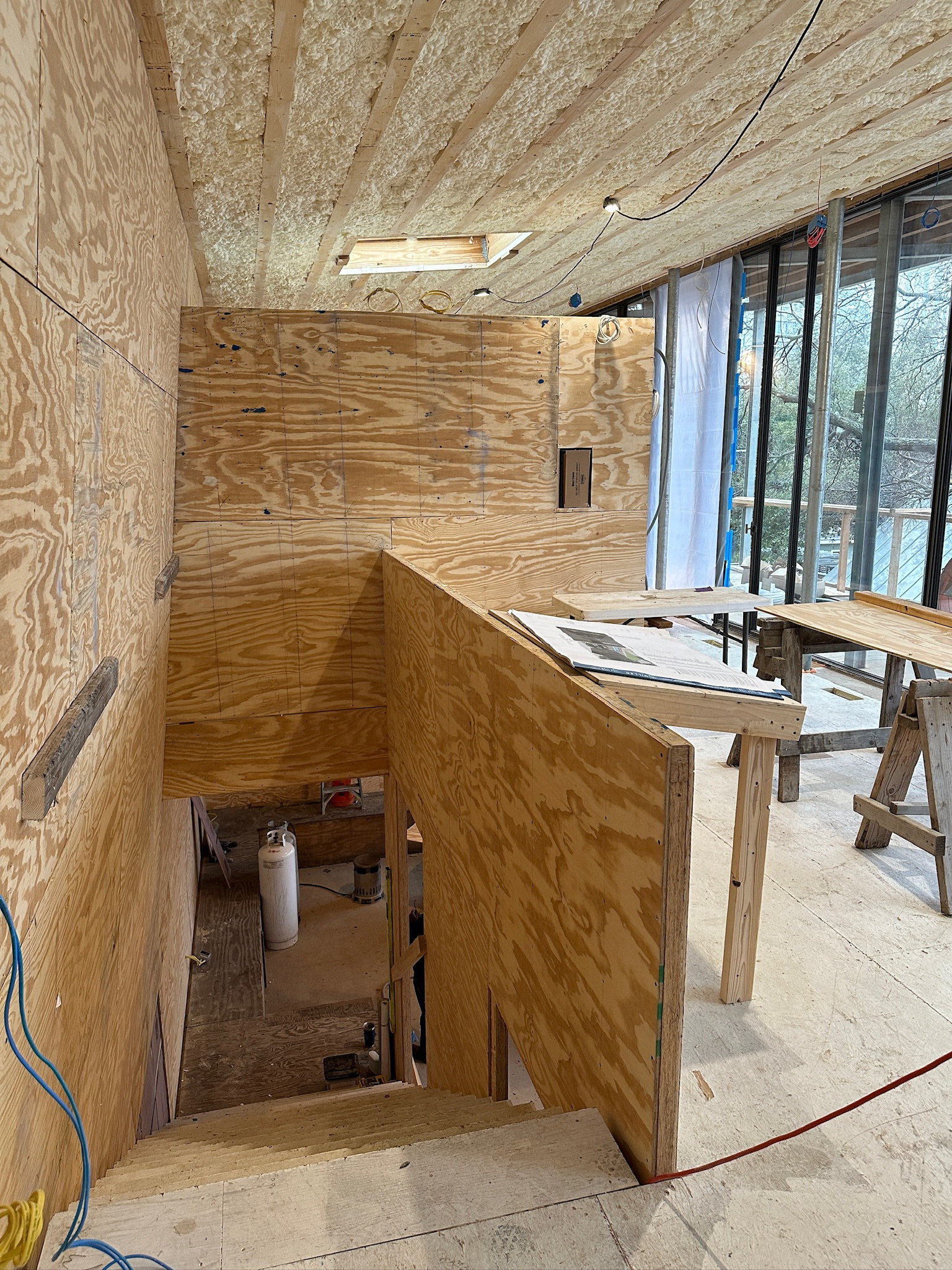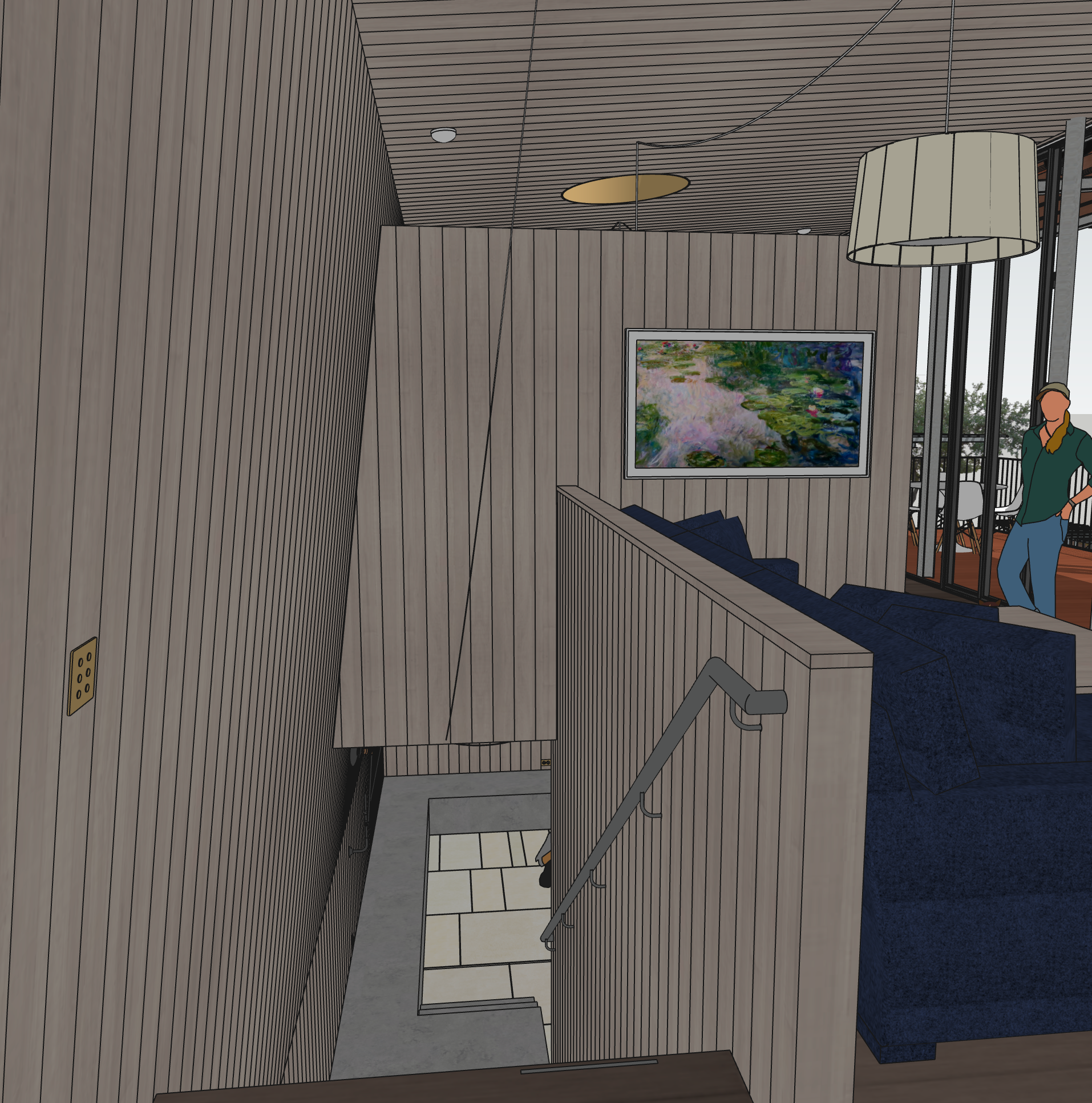Austin TX · with Mell Lawrence Architects · 2022-2024
The client wanted to build a pool house to support the existing pool and provide additional space for his adult children and their families to stay when they came home to visit. The site was extremely tight and had several constraints, including impervious cover and FAR requirements. We also navigated the process of resubdividing the lot in order to accommodate this structure and reconfigure the lot lines of the property.
The contractor for this project has worked with us and this client numerous times in the past, and we have an excellent working relationship. Therefore we were able to sit down together throughout the design process in order to get them to weigh in on the constructability of our detailing and general design strategies. We love working this way because it leverages the knowledge base of other experts in order to achieve the highest quality product for the client.
I was responsible for all aspects of this project, working with the Principal in Charge to generate early design ideas to design development detailing to construction administration. Because of the small nature of this project, I was able to work through much of the detailing in the Construction Documents phase and produced several rounds of shop drawings for the steel and concrete subcontractors.


